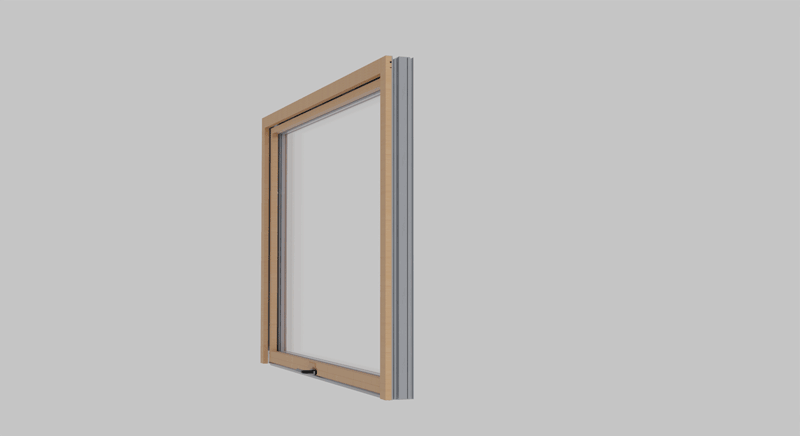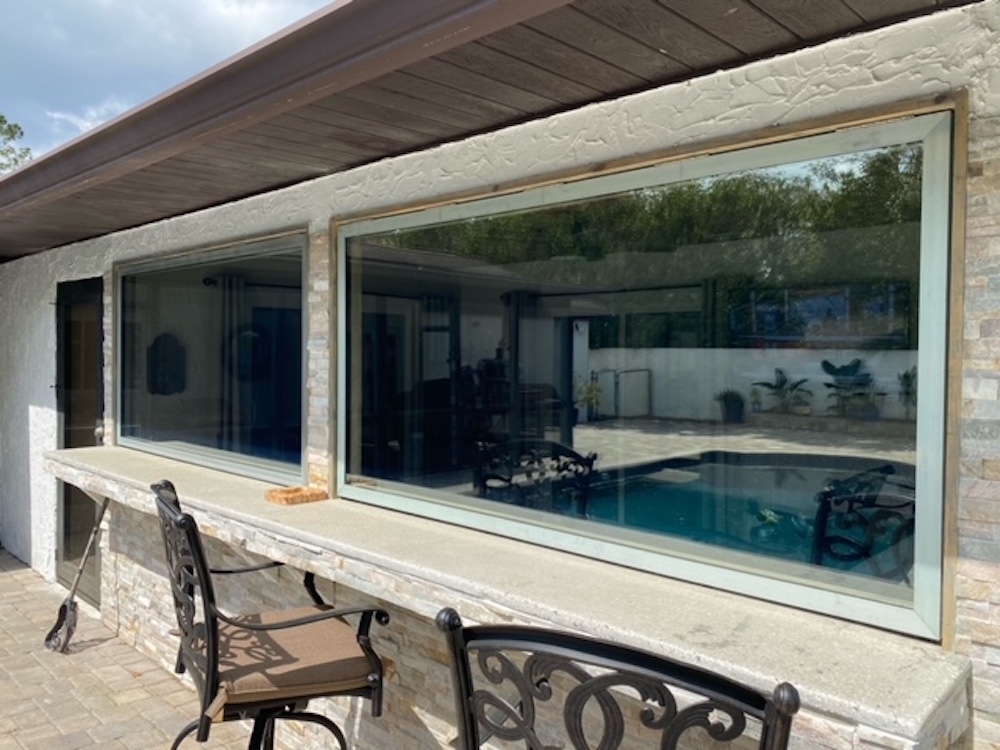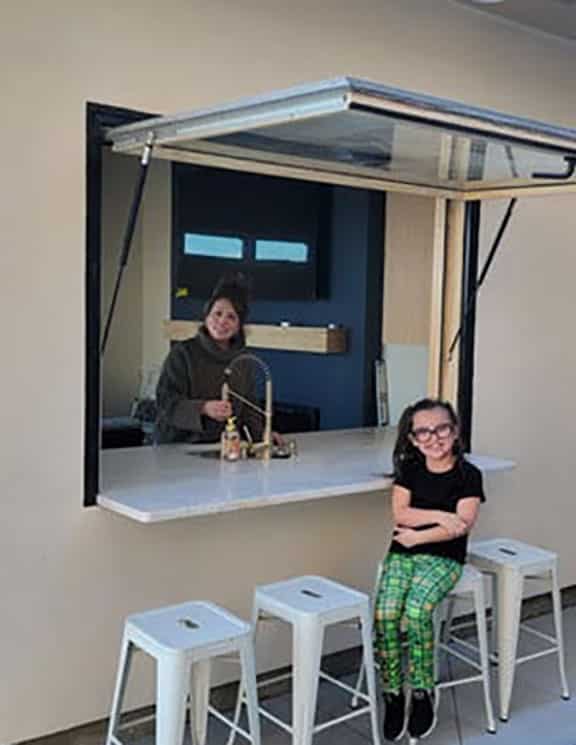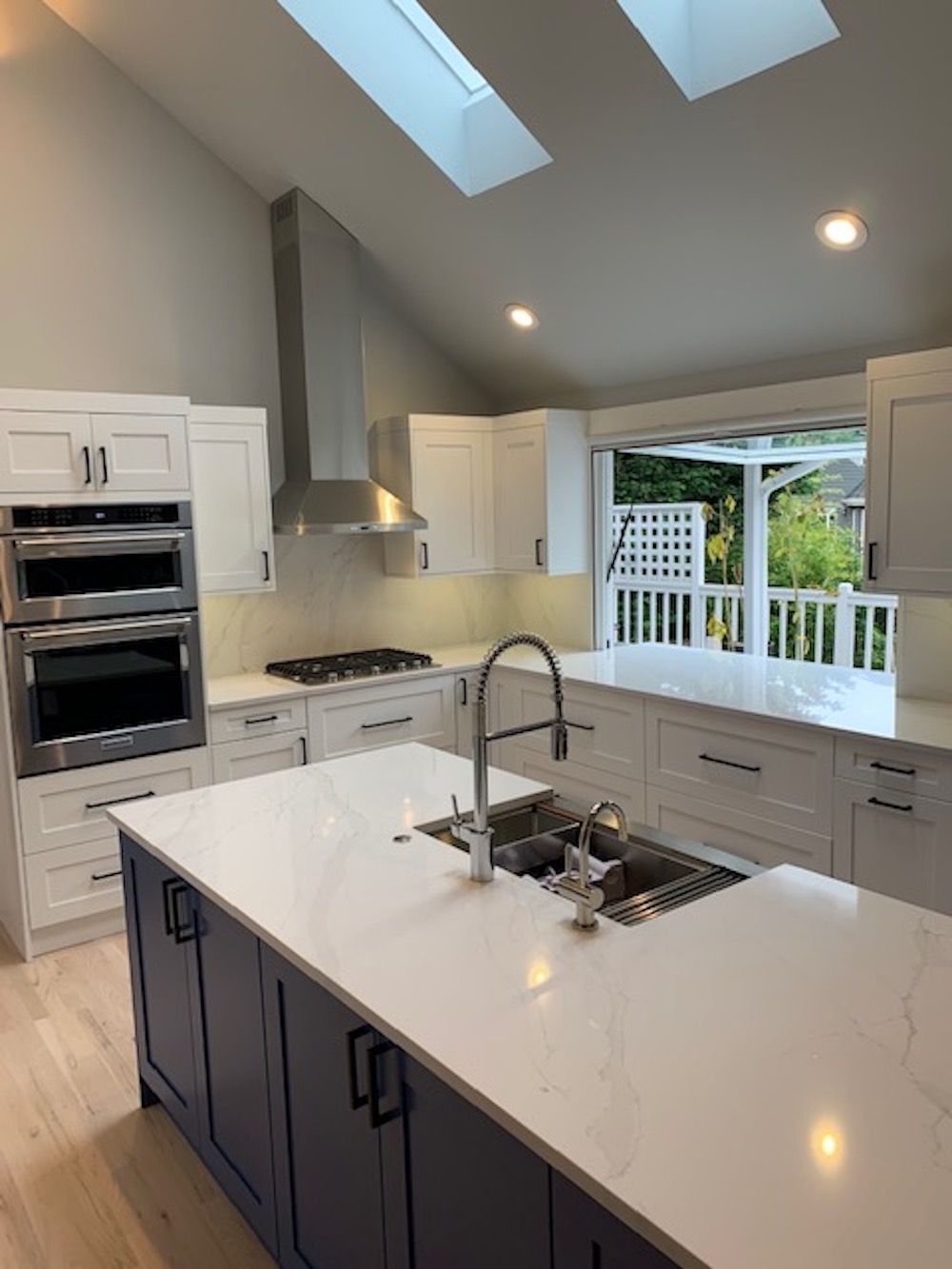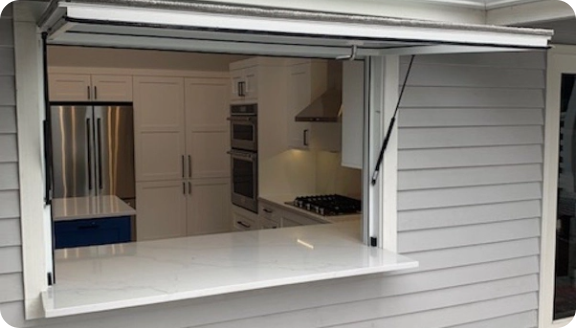You have probably seen one of these windows, but there is no one generic name for it. In the most technical form, it is a variety of awning window in that it is hinged at the top and the bottom pushes out.
Where are they used?
They are most often found in kitchens where they are mounted onto countertops that extend from the kitchen counter projecting outward into the outside entertaining space. The extended countertop usually projects beyond the wall to form a serving or bar space on the outside. Most people place stools on the outside so that guests and family members can be served food and drinks directly from the kitchen.
How do they work?
When the window is closed it provides a fully insulated view of the patio or deck and can be easily opened by unlocking the sash or operable part of the window. Once released, a slight push to the outside allows the gas struts that are mounted on the sides of the frame to push the window gently to its full opening height at about 90 degrees. The area it vacates creates a servery space that has some overhead protection from the elements.
Double your kitchen dining area!
It is as though the kitchen and outdoor space are one big area. Food and drinks can be served without having to open and close a door and walk between the kitchen and the party area. If this marvelous invention is also equipped with a retractable insect screen, the kitchen does not need to be continuously exposed to pests like insects from the outside. Without this special window, the door needs to be left open or at least opened and closed lots and lots of times.
Now to the big question. We know what it is, but what do we call it?
Some people call them pass-through windows. The only problem with this description is that it can also be used to describe the window at the McDonald’s drive-through. The function at these locations is usually a double casement window or a sliding window that can be opened and closed by the server.
Some people call them gas strut windows because they are held up using gas struts. The gas struts are filled with nitrogen that is compressed to provide a specific amount of force that is variable based on the size of the window that is being supported. The gas struts commonly come in forces between 50 pounds and 250 pounds. The larger the window, the more force is needed. Gas struts windows could also describe the hatchback on your SUV. This is the use case for gas struts that everyone has been exposed to.
Still, others call the bar windows or kitchen bar windows or some other variant using bar since the countertop that is available when the window is open creates a bar for serving.
What do companies that sell them call them?
- Activwall calls them “Gas Strut Windows” and makes them up to 8 feet wide by 5 feet tall
- FoldUp calls them “A window like no other”. Their window is more like a vertical bifolding window that looks like a double hung window when closed.
- Flip Out calls them “Gas Strut Windows” and goes on to describe them as “Quality Affordable Windows Made to Fit Your Lifestyle”
- Optvue covers all the bases by using the headline,”Gas Strut Windows | Pass Through Windows | Motorized Awning Windows”.
- Pella calls them “Pass Through Windows”
- Andersen calls them “Pass-Through Windows”
- Eco Windows which looks like the represent AcitvWall calls them “Gas Strut Awning windows”.
- G.James calls them “Gas Strut Windows”
- Gas Strut Windows calls them (I bet you can’t guess this one) “Gas Strut Windows”.
- Jason Windows in Australia calls them “ Awning Gas Strut Windows”.
- Wideline in Australia calls them “Strut Windows”.
- Awake Window & Door Co. calls them “Gas Strut Awning”.
- Alspec in Australia calls them “Gas Strut Servery Window”.
- Wanneroo in Australia calls them “Servery Gas Strut Window”.
- . . . And the list goes on and on
What does OpenUp® call them?
At OpenUp® Windows we have used all of the name variants above at one time or another. The long form of what we call them is “Gas Strut Awning Pass-Through Kitchen Windows”. The addition of the word kitchen might be considered excessive, but in residential applications this is almost always where they are found. When they are used in commercial applications like restaurants, they are usually found in the dining room or bar area to increase the serving area. Yes, they are also just simply bar windows.
Given that there is a wide variety of names that people who are NOT in the industry call them, we are hoping that the most common name for these marvelous windows become simply “OpenUp® Windows”.



