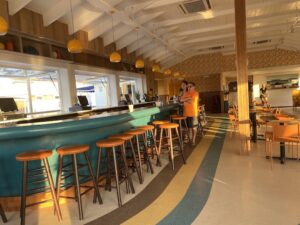
Today’s eat-in kitchen is the focal point for family gatherings. It might be part of a Great Room or stand alone. With the latest trends, it can be a true chef’s kitchen or simply stylish and functional. We’ll look at some popular elements that make up a modern eat-in kitchen.
Cabinetry in an eat-in kitchen can range from traditional wood to modern stainless steel. Whatever style chosen, it should complement the overall look of the room. Countertops also come in many materials, with quartz and marble being popular choices for their durability and chic design. Storage solutions often include drawers and cabinets with various organizational options to keep your kitchen looking neat and tidy, while also providing easy access to the items you need most.
There are many elements that can be added to enhance the usability and friendliness of the room.
Add a Bar Counter
Either a wall-mounted bar or an island or peninsula, bar-height seating encourages your family and friends to hang around as food and drinks continue to be prepared and served. This creates a very family-style atmosphere.
Kitchen Table with a View
Take advantage of the outdoor area to enjoy your dining and breakfast. The waterfront views provide a calm place for a relaxing start to an evening. The surroundings provided a source of inspiration for the room blue/white colors. A gas-strut pass-through window is a great idea to add the outdoor space to the overall experience doubling the entertainment space. The countertop can extend to both the inside and outside, creating a two-sided bar and serving area when the window is open. When closed it is a bar seating counter on the inside.
Add Comfortable Bar Stools
Comfortable stools with or without backs can be placed on all sides of the bar area to encourage long casual conversations throughout the gathering.
Combined Kitchen Dining Areas
Instead of one huge kitchen area, consider putting two separate and parallel dining rooms together. Small tables can be placed in a cozy breakfast nook without crowding. Although there are only four seats, the adjacent countertop can provide seating for several and allows for more table seats.
Great Rooms
Create one large living room area by combining the kitchen and dining room into one. The great room will become the center of activity where family members can gather for meals, games, or just relaxing. Make sure to purchase bar stools or chairs that are comfortable for long conversations or game playing. Place tables in an informal configuration so people can move around.
Well Designed Eat-in Kitchens Eliminate the Need For a Dining Room.
Whether the kithen is large or small, creative layout and engagement with the adjacent living spaces and outdoor areas can make the kitchen function like a room much larger than it really is. With the addition of an eating area, the kitchen can become the central hub for family activities. Choose furniture for the eat-in kitchen that is comfortable and easy to move when not needed. Consider a built-in bench or banquette seating that allows for extra storage as well as table seating. Look for options with extendable leaves or adjustable heights that can accommodate various activities such as board or card games, or laptop and tablet use. With creative seating solutions, the eat-in kitchen can easily be used to entertain many friends and family members.
What is the Active Wall of the Kitchen?
The cooking and prep area walls might be considered the active walls, but the door or pass-through to the outside might be considered the active wall where most of the mingling occurs. Sometimes it works out that the door and service window are also on the food preparation wall making it the certain choice for active wall where everything is focused. The Active wall should be planned to be the center of activity as the kitchen counters, tables, doors, and pass-through windows are layed out.
Conclusion:
When designing the kitchen in your home, consider how you want to use this space. Where will people gather? Will there be multiple cooking and prep areas? Utilize a kitchen’s active wall for the most important tasks and create an inviting atmosphere by adding furniture and seating around it. With careful planning, homes can have great-looking kitchens that are both functional and inviting.
